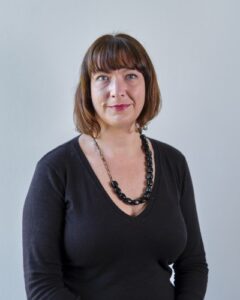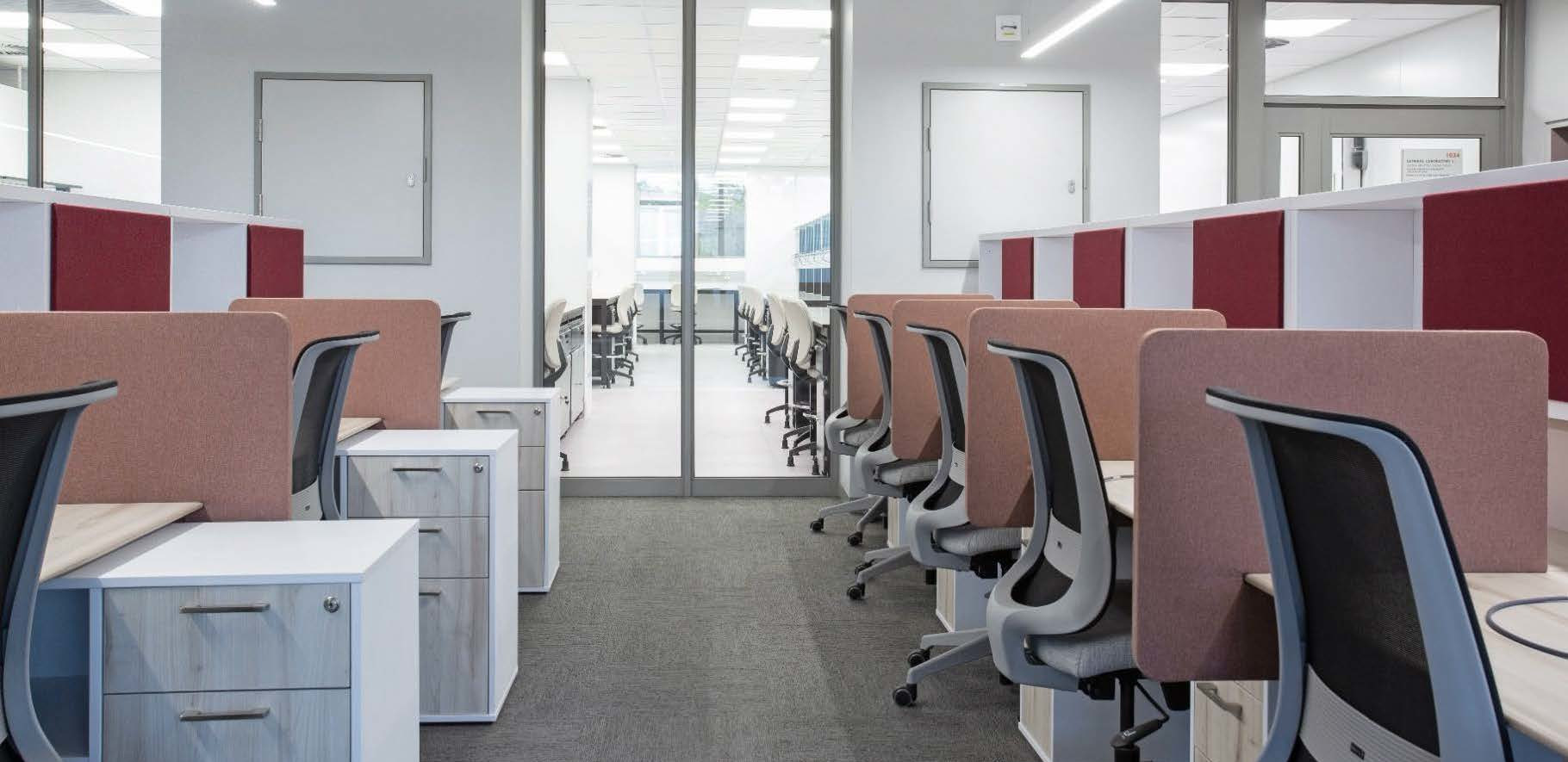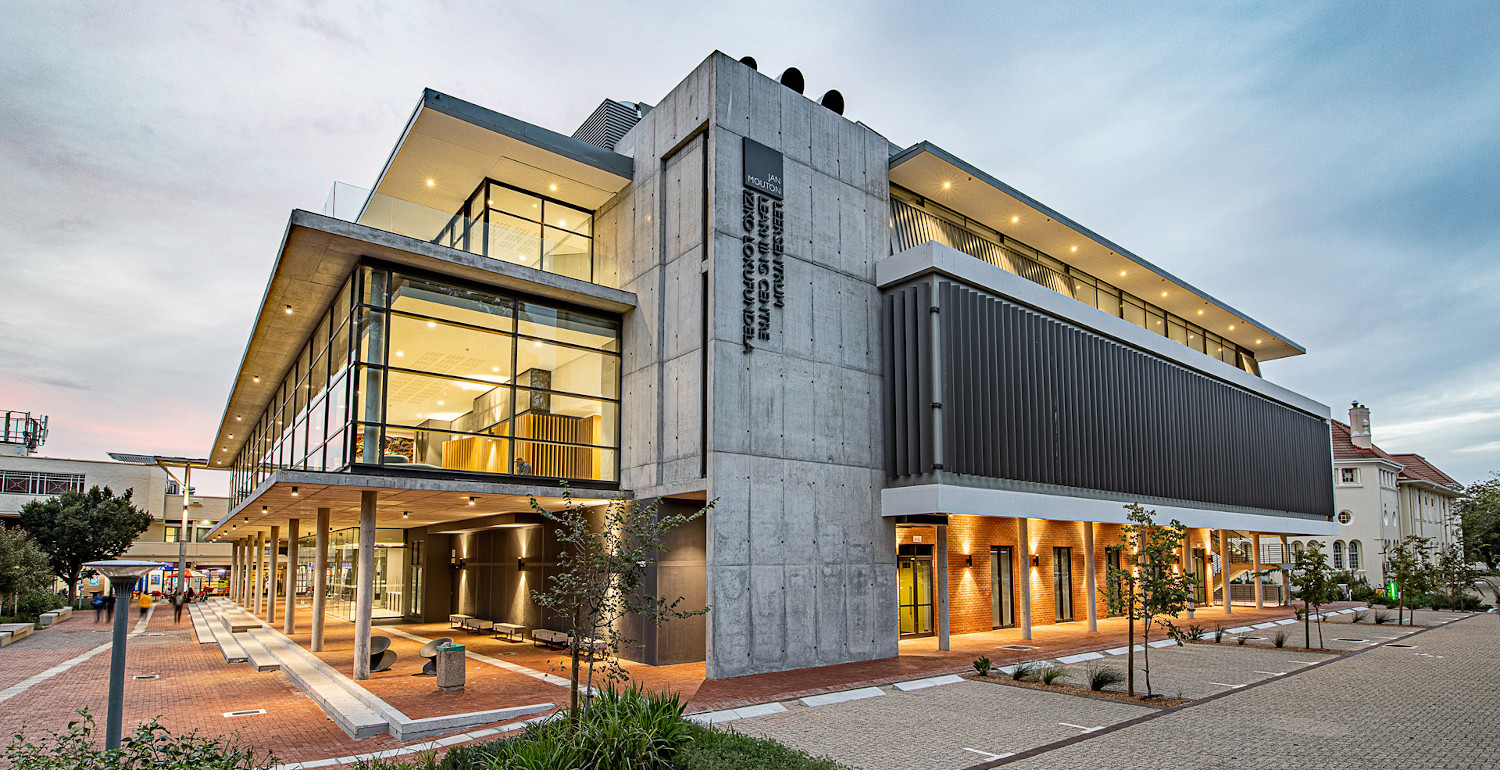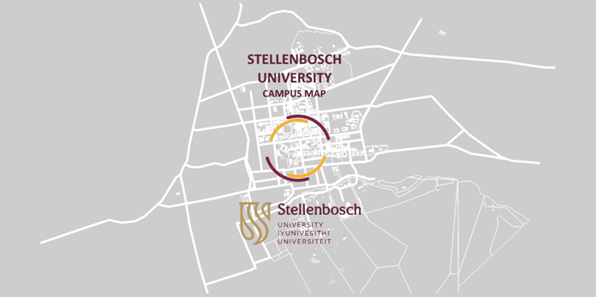Facilities Management
Development Planning and Design
The development planning and design department within the Facilities Management division plans and designs sustainable, accessible, innovative, and future-focused facilities on Stellenbosch University’s five campuses.
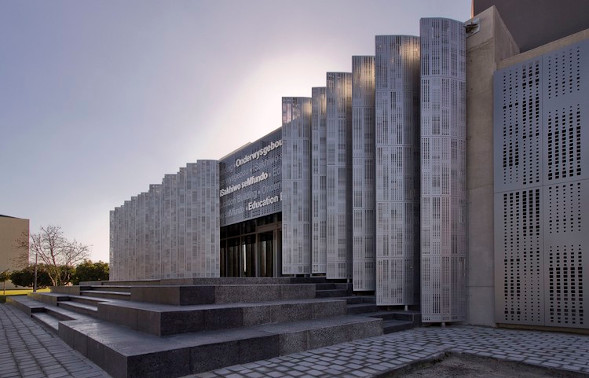
Our purpose
To ensure the orderly planning and design of Stellenbosch University’s built environment in a sustainable manner. We aim to maximise the university’s development potential without compromising the evolving urban amenity and character, in alignment with the Vision and Mission of the institution.
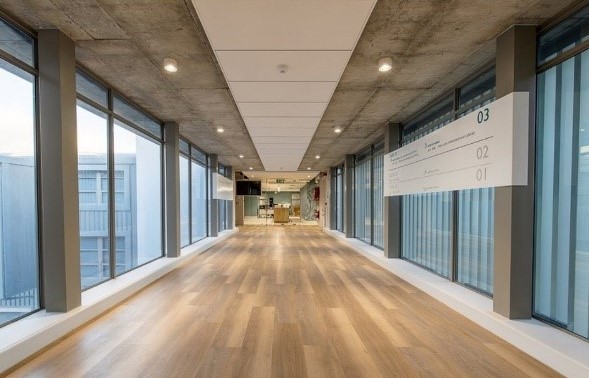
We strive to
- create an accessible environment which accommodates and values diversity;.
- foster an inclusive and transformative, safe and sustainable built environment.
- ensure the successful provision of innovative and agile spaces for teaching, learning, research, accommodation, sport and recreation, and support services.
This department conducts continuous research to set and develop standard guidelines for the detailed design and specification of facilities, to comply with the University’s strategic goals of accessibility, inclusivity, and excellence by:
- being actively involved in the planning phase of each building project;
- ensuring that projects are aligned to SU’s strategic goals, priorities and expectations;
- conducting feasibility studies and high-level cost estimates;
- consulting with clients regarding design and planning of physical spaces; and
- applying sound financial management principles in budgeting and strategic project management;
- effecting short-, medium-, and long-term space management.
The development planning and design division compiles design specification guidelines for (amongst others):
- heritage
- sustainability
- universal access and transformation
- space norms and furniture
- teaching and learning facilities
- student housing
- architectural
- landscape
- mobility and non-motorised traffic (NMT) routes
- security
Our Development Planning and Design team developed a comprehensive set of space management guidelines. For any further enquiries regarding the spatial guidelines please contact Francois Swart
Geographic Information Systems (GIS) portal
Stellenbosch University has hundreds of buildings on thousands of hectares of land. Every one of these buildings has assets and components which need to be tracked. The Geographic Information Systems (GIS) makes this possible by mapping all these assets through multiple platforms and systems and consolidating the information in one place.
Compared with other universities, SU has been at the forefront in South Africa in applying the GIS system. It has successfully pulled a range of previously fragmented systems into an integrated computer-aided facilities management system.
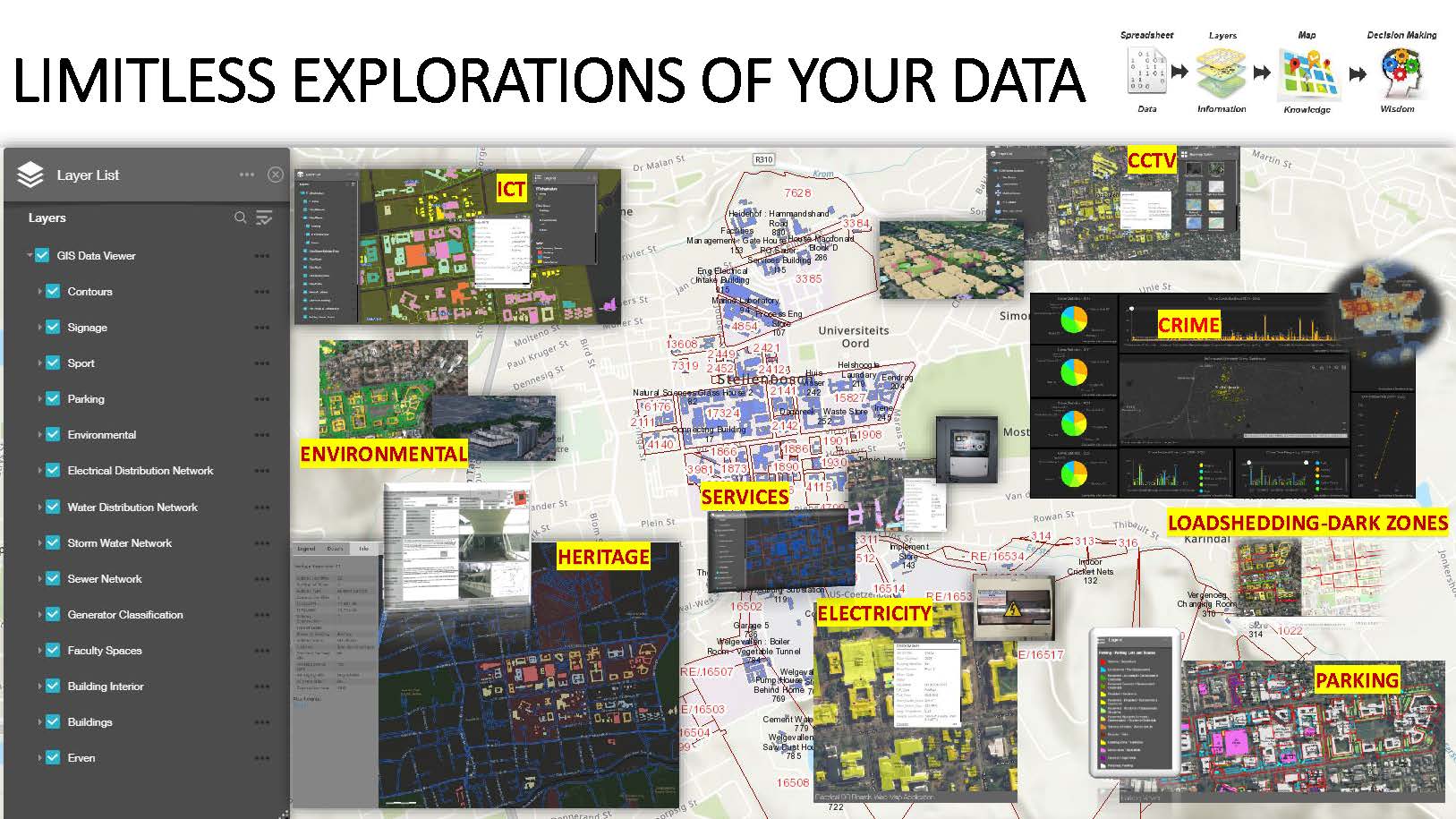
The department is also responsible for annual and quarterly reporting to the Department of Higher Education and Training (DHET) regarding the progress of all infrastructure projects funded by DHET.
Applications for funding from DHET for infrastructure projects through the Infrastructure Efficiency Grant are managed by the department.
Our design principles
The Development Planning and Design division prioritises:
WELL‐BEING
We design for well‐being
TRANSFORMATION
We strive to create an inclusive and universal accessible built environment.
INTEGRATION
We aim for Integrated planning and collaboration with all role players.
HEALTH
We design for optimum health
AGILITY
We create flexible and adaptable spaces
CAMPUS IDENTITY
We respect the unique evolving character and identity of the built environment
INNOVATION
We create future focused and innovative spaces
SUSTAINABILITY
We accommodate SU’s sustainability goals and strategies
ACCESSIBLE
We strive to create a safe integrated non‐motorized transport (NMT) environment
Spatial Development Framework (SDF) principles:
Stellenbosch University’s integrated Spatial Development Framework (SDF) is a high-level guideline for the future development of the built environment of the campus. The SDF, developed by the Facilities Management division, is guided by key spatial, planning, and institutional factors when identifying the future built environment needs of the university. The framework outlines high-level spatial design strategies with the objective of providing SUFM with a holistic and cohesive overview for future planning.
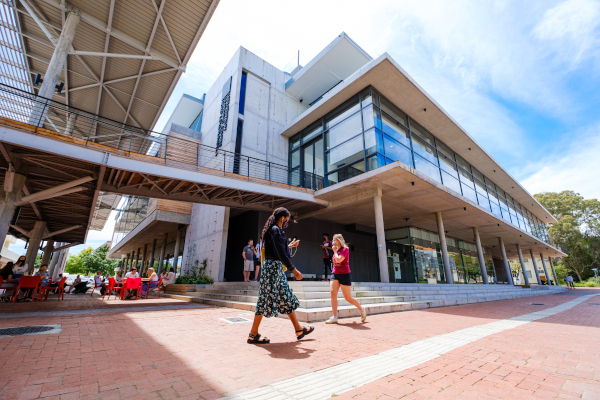
Ensure campus excellence
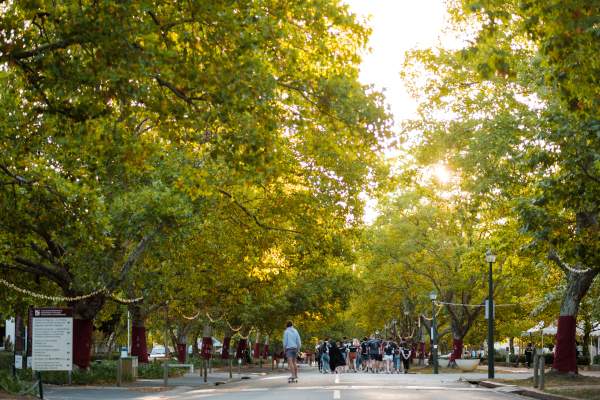
Respect and enhance campus identity
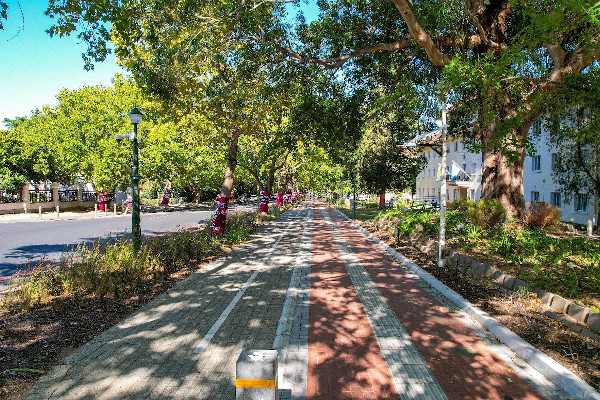
Create an accessible campus
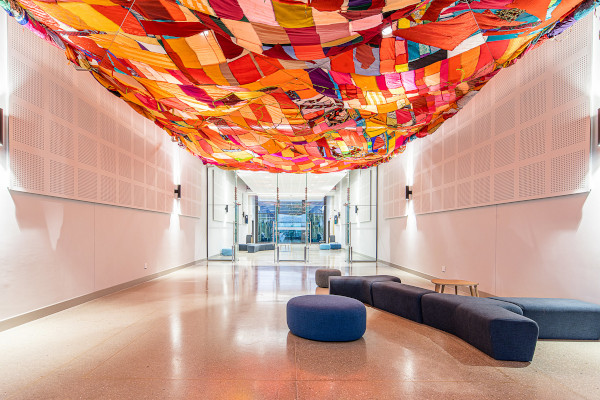
Promote an innovative and inclusive campus
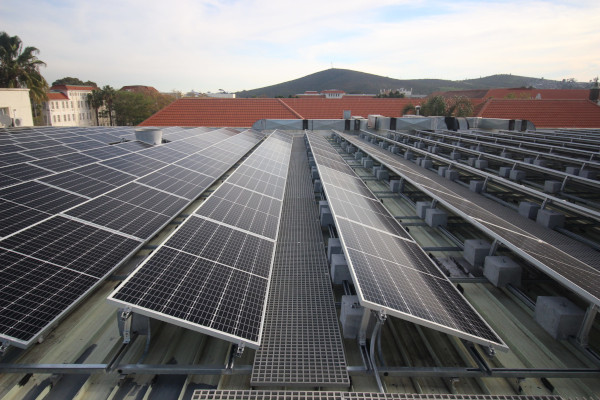
Establish a campus recognised for sustainability
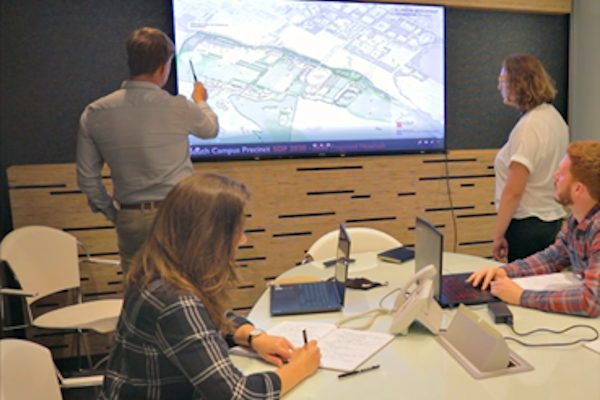
Integrated planning
Meet the team
Francois Swart
Director: Development Planning and Design
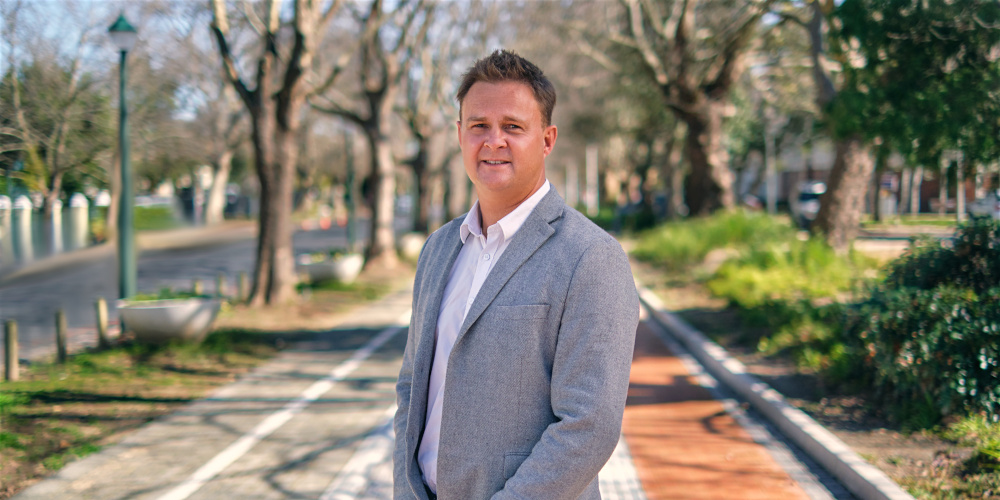
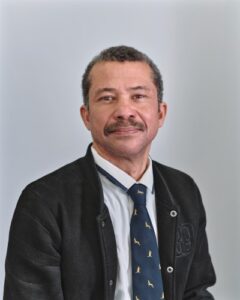
Heinrich Arends
Senior Planner

Bennie Botha
Architectural Technologist
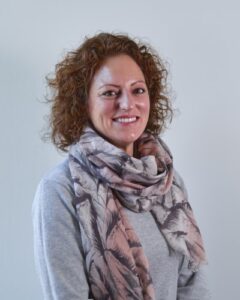
Zanne Groenewald
Building Data Administrator
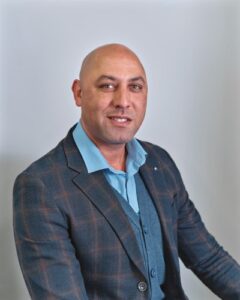
Jermaine Hendriks
Manager: Facilites Information
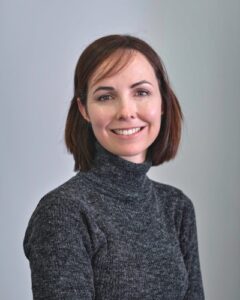
Rouvé Hlozek
Manager: Campus Spaces
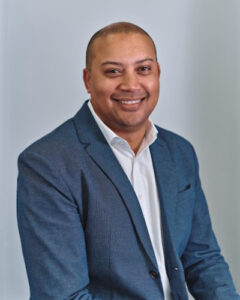
Warren Jacobs
Senior GIS Specialist
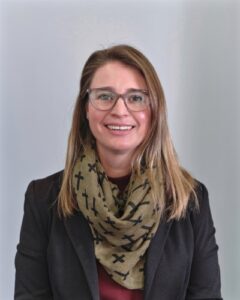
Inge Louw
Senior Planner

Marita Nell
Architect
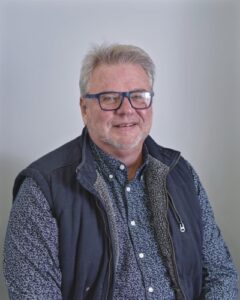
Charl Taljaardt
Senior Planner
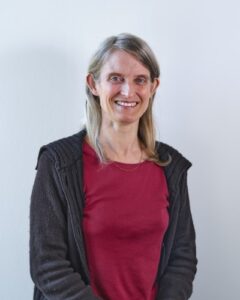
Bridgitte van Dyk
Architectural Technologist

Chandré van Heerden
Architectural Technologist
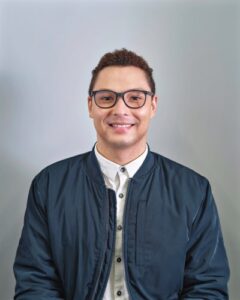
Brandon van Rooi
Architectural Technologist
